A closer look into "Bridging", a Dallas Connected City finalist entry
By Bustler Editors|
Friday, Mar 21, 2014
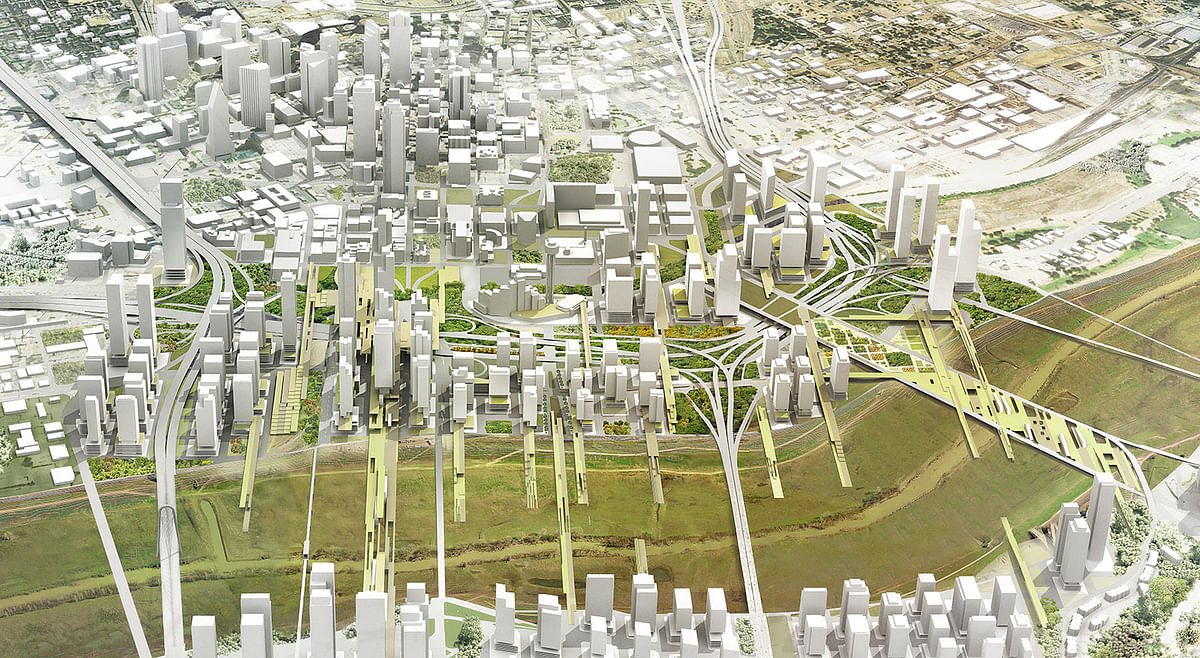
Related
"Bridging" by architect Bogdan Chipara from Constanta, Romania scored as a finalist in the Open Competition in the Dallas Connected City Design Challenge results we posted last week.
For Downtown Dallas' future development, Professional and Open category participants around the globe contributed their ideas on how to better connect the city to the Trinity River.
See Bogdan's approach right below.
Project description:
Bridging by Architect Bogdan Chipara
An Urban Design Solution for “The Connected City” International Competition
"The intention of connecting the city to the river can be seen in drawings from the early 19th century. George Kessler followed this intention in his city plans, which envision Dallas expanded until the edge of the riverbed. He also proposed two main connections to the other riverside, placed as a continuation of the urban fabric."
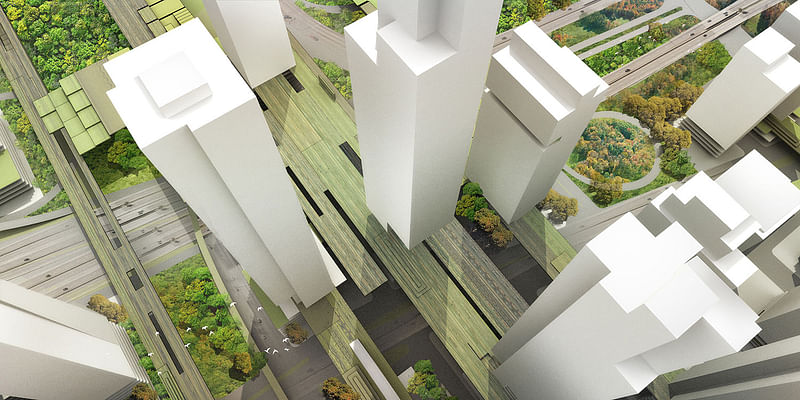
"The current proposal follows this intention, and adds a new one by which the habitat of the river is expanded towards the city. Thus, the site, situated in between those two environments, is influenced by them in equal measure. The areas themselves are divided in two: one half is occupied by plots for constructions and roads, and the other half is covered with vegetation and pedestrian walkways."

"The proposed elevated walkways create a flow of circulation from the city into the riverbed by passing over the freeway/railway infrastructure and also over the levee. They create a secondary pedestrian circulation layer by connecting the lower levels of the proposed buildings and descend on the ground level of the riverbed."
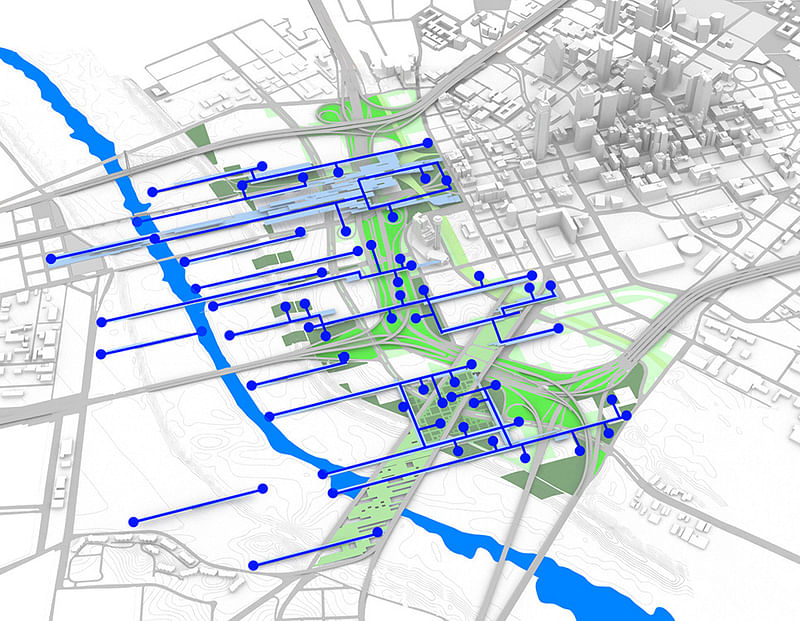
"Their second role is to sustain an irrigation system which brings water from Trinity River into the site. This water is used once, to sustain eight parks, and second, to transform the areas adjacent to the freeway infrastructure (inaccessible and not suitable for building) into one large green area."
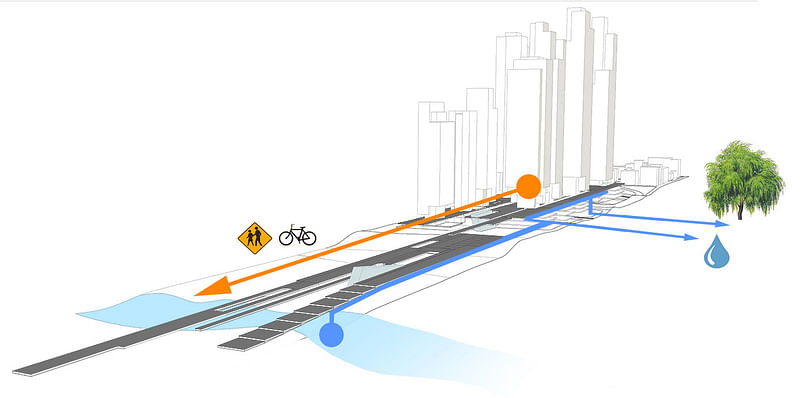
"Diagram showing the flux of pedestrians coming from the downtown and the new proposed buildings, and the water flux coming from the Trinity River into the site. The materials and manufacturing techniques must take into consideration the possibility of submerging the elevated walkway into water during a flood."
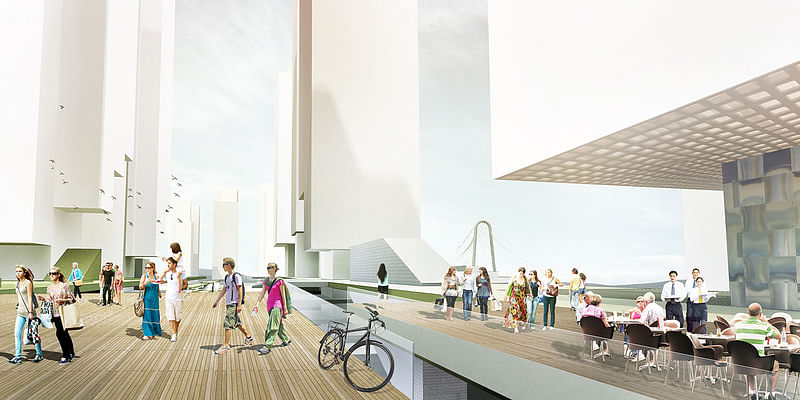
"'The Challenge area is also the home to some of the most significant freeway infrastructure within Dallas. Multiple freeways converge in this area creating vital regional connections that have influenced Dallas’ growth since the late 1960s...'"
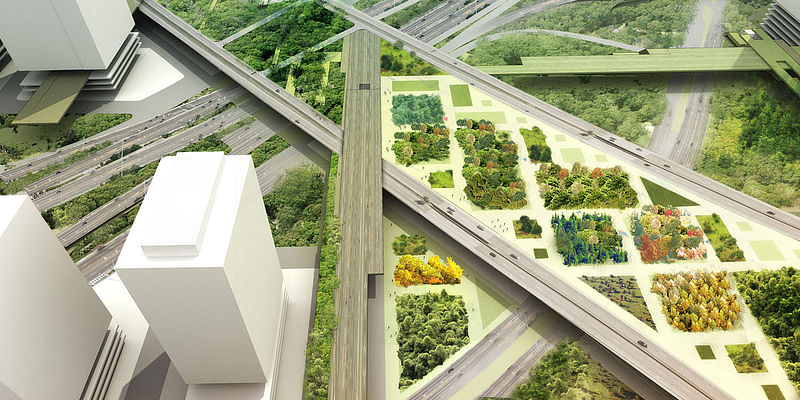
"'...They are significantly important as a part of the larger North Texas highway system. Their functionality is key to many areas of our city and their presence has influenced the development of this area for decades.' - from the competition brief."
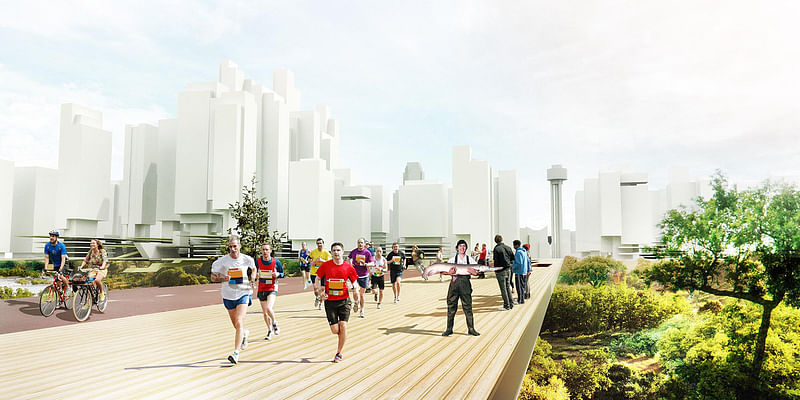
"The lower levels of the proposed buildings have a public character: shopping centers, restaurants, clubs, leisure and sports facilities. etc Green areas are proposed on the building levels that reach the heights of the elevated walkways. The cumulative area for these green terraces is 7.61ha (18.8acres). The lower levels of the proposed buildings have a public character: shopping centers, restaurants, clubs, leisure and sports facilities. etc."
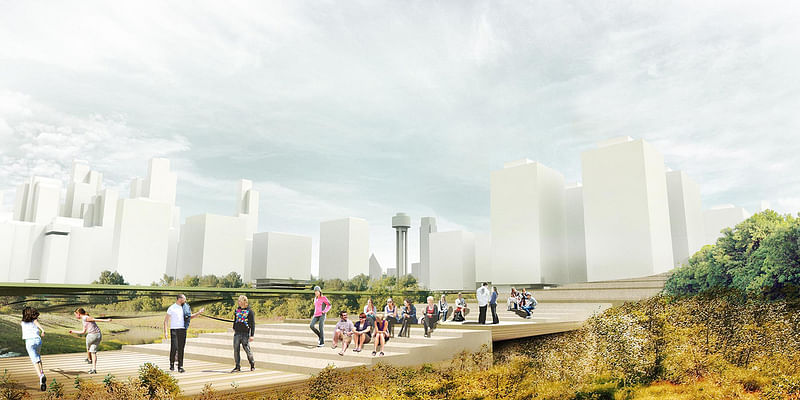
"Green areas are proposed on the building levels that reach the heights of the elevated walkways. The cummulative area for these green terraces is 7.61ha (18.8acres). The elevated walkways create a new layer for pedestrian circulation by interconnecting the proposed buildings"
All images courtesy of Bogdan Chipara.
Click the thumbnails below to see more project images.
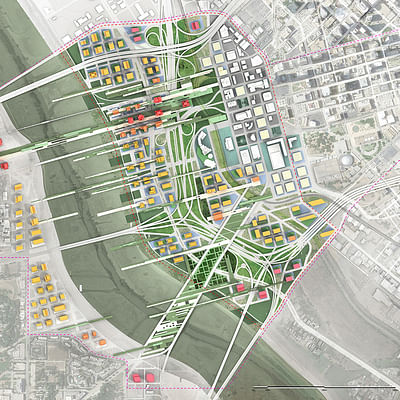
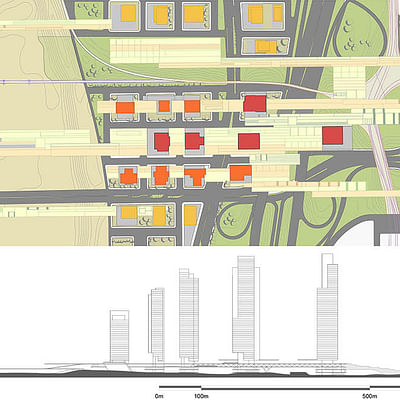
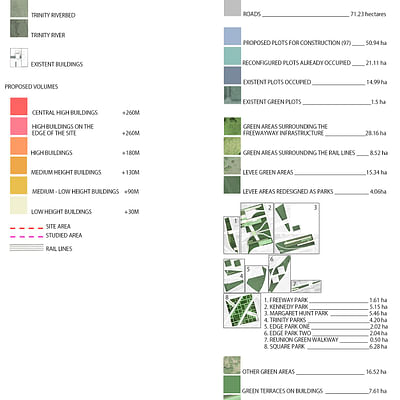
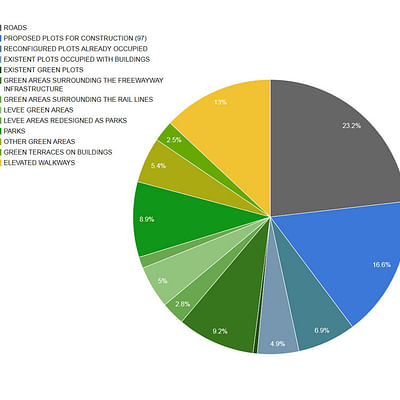
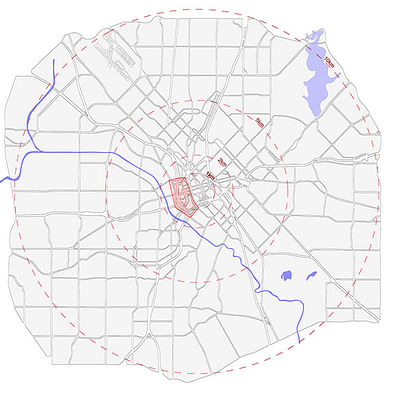
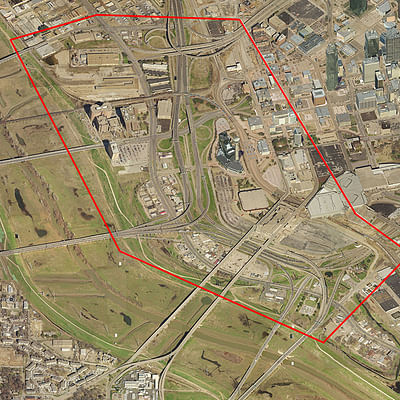
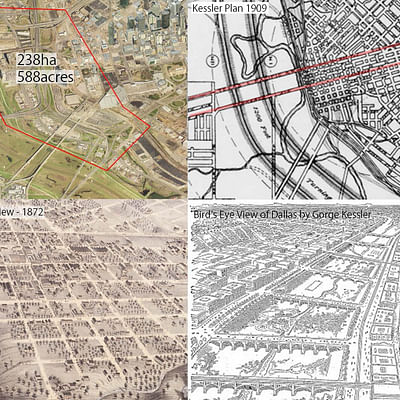
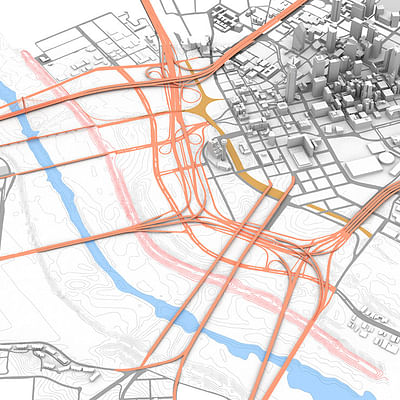
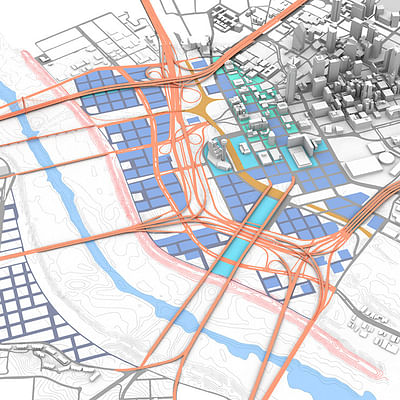
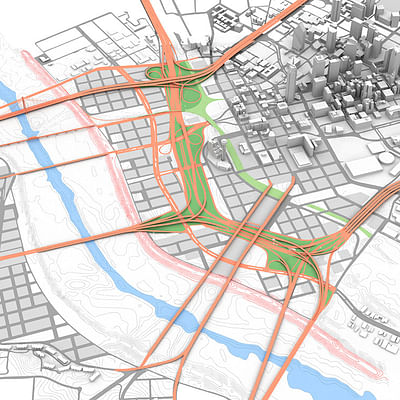
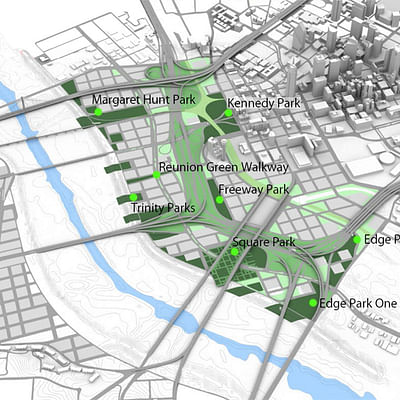
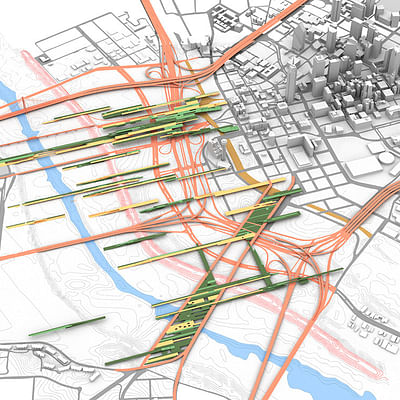
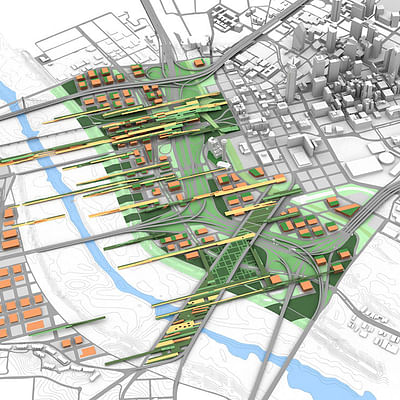
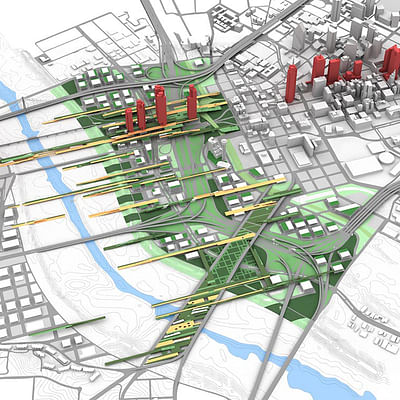
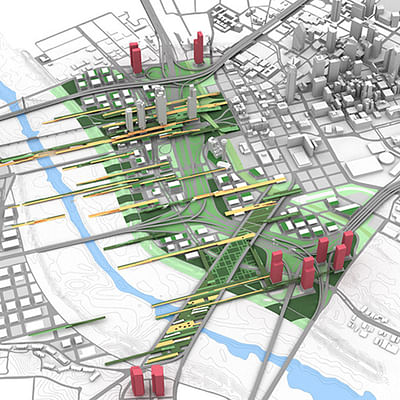
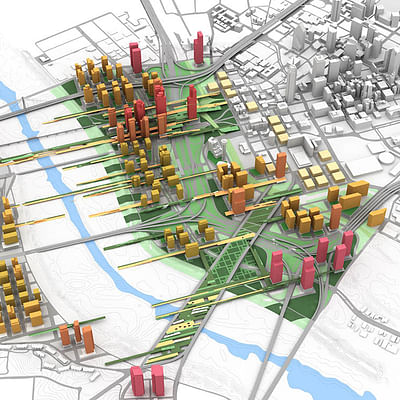
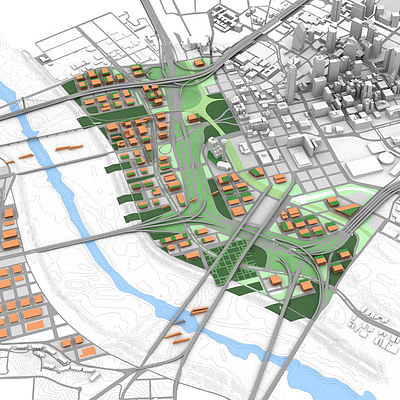
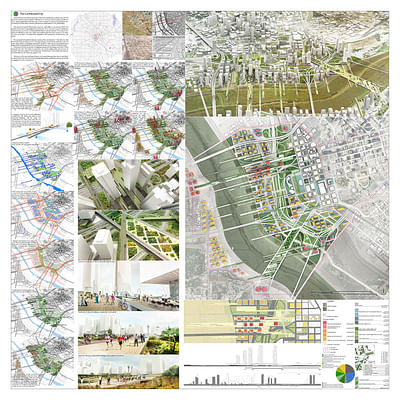

Share
0 Comments
Comment as :